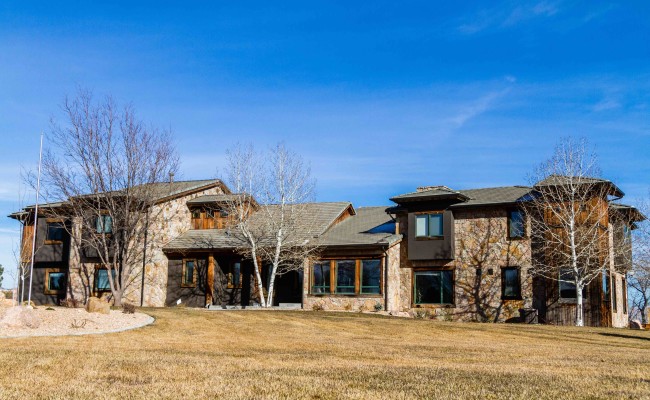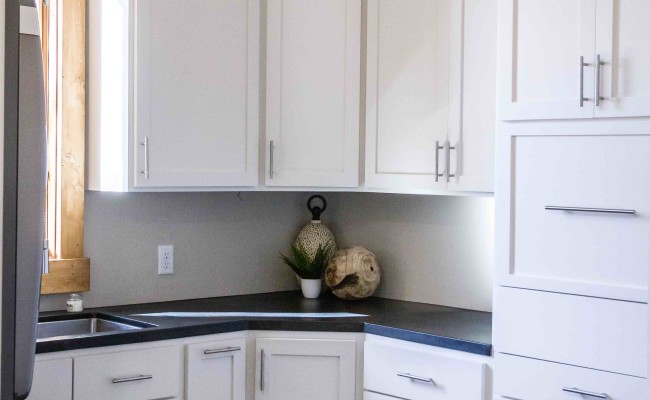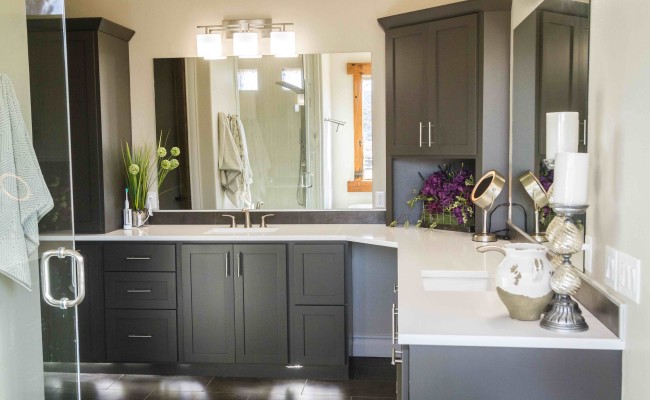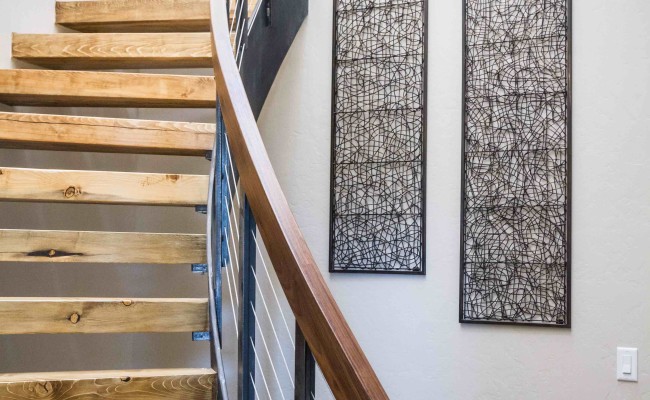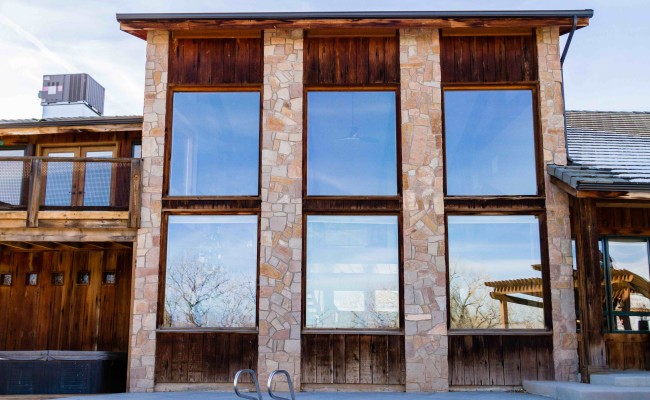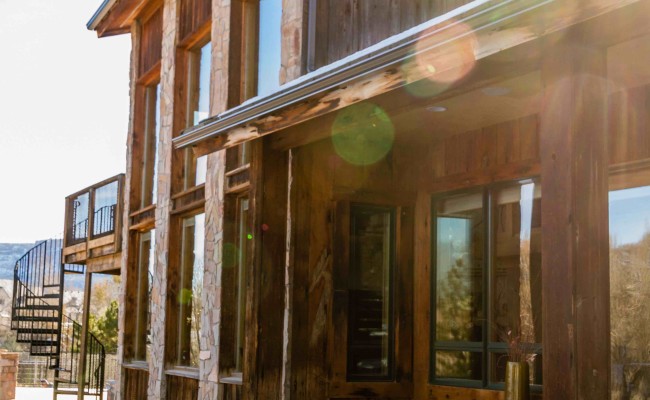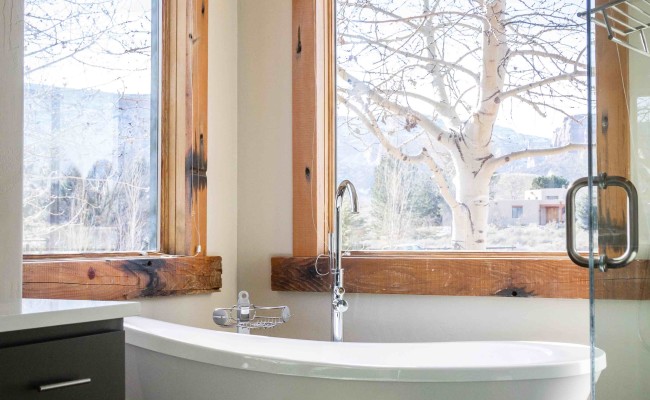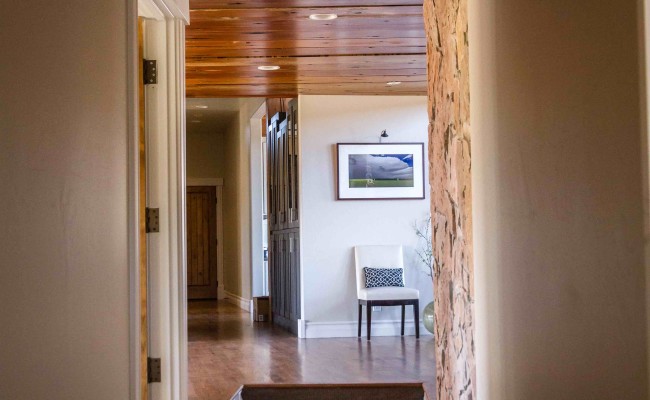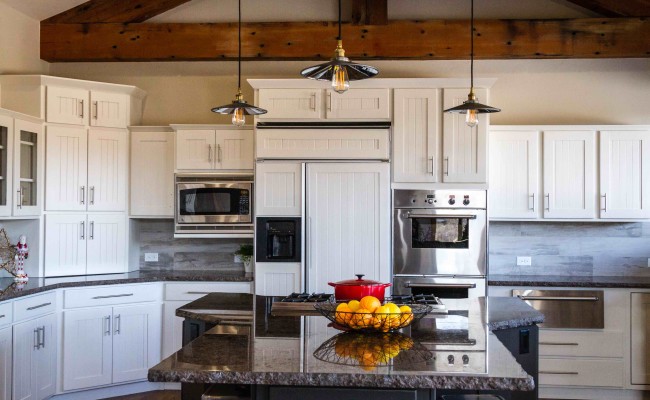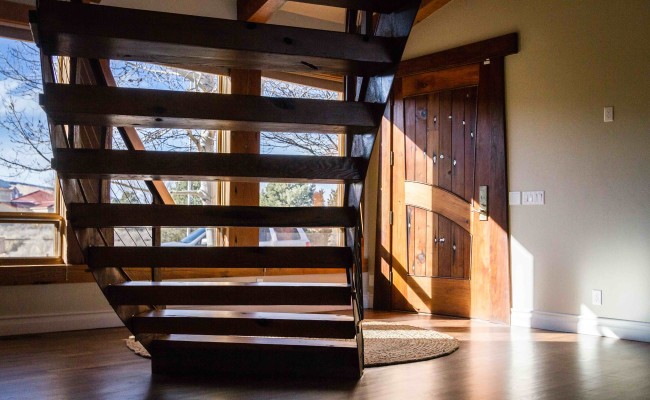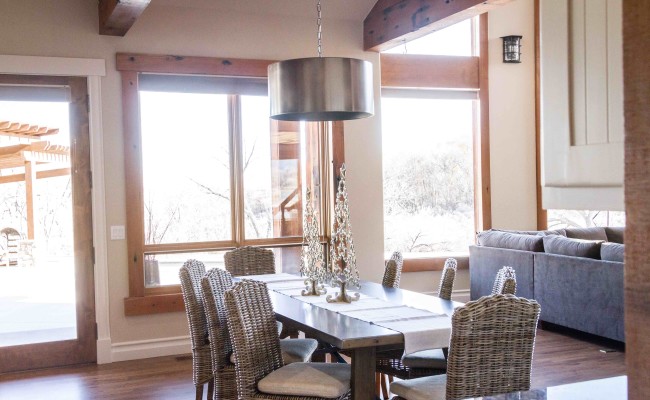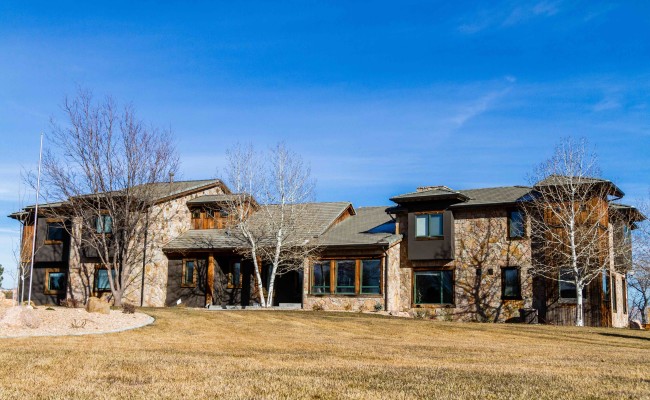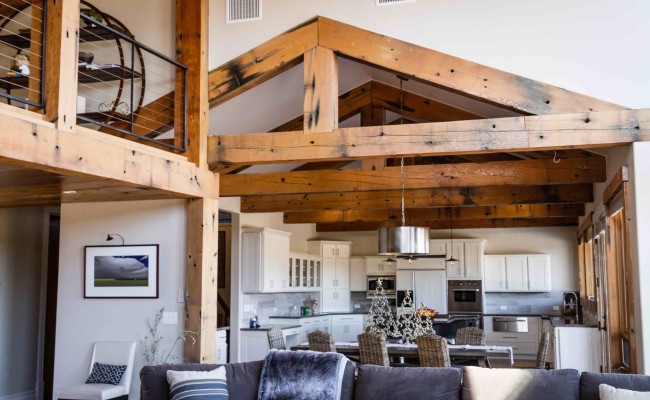Currently under construction
The Clifford Residence was a challenging Design-Build remodel which added over 1,800 square feet to an existing 4,000 square foot home. One of the many challenges of the project was to add living space over the existing garage. One of the challenges of this was to ensure that the home did not look like it had been added onto. This was accomplished by finding stone to match the stone on the existing home and by reclaiming siding from the demoed area of the garage and other parts of the building.
The interior of the house was updated and remodeled to look new. This included painting existing cabinets, refinishing hardwood floors, remodeling the master bathroom, expanding the laundry room, new carpet throughout the home, and painting all wall and ceiling surfaces.
The scope of the work in the yard is equally impressive as what happened on the house. The pool area is very impressive with a large pergola area with a fireplace and screen wall for the pool equipment. DC also built a redwood deck that wraps the east and south side of the pool. On the south side of the property we installed a tennis court which took a substantial amount of excavation. The post tension concrete court is surrounded on two sides with a CMU retaining wall.

